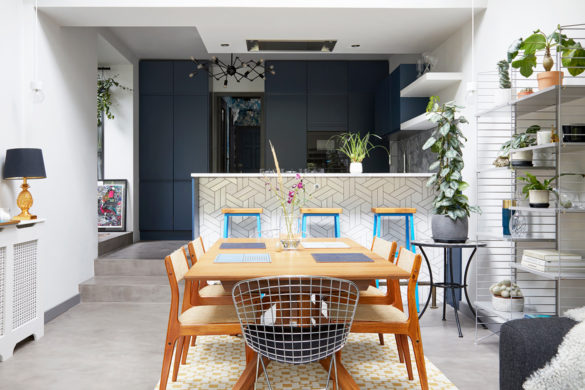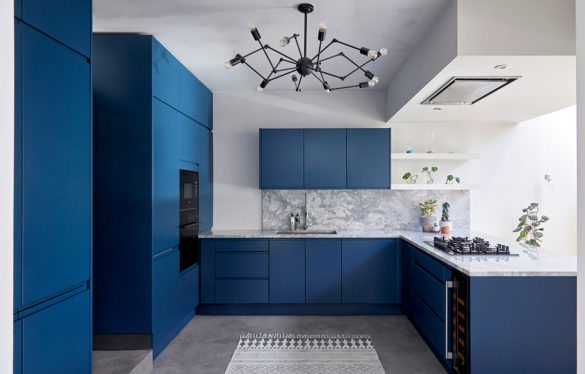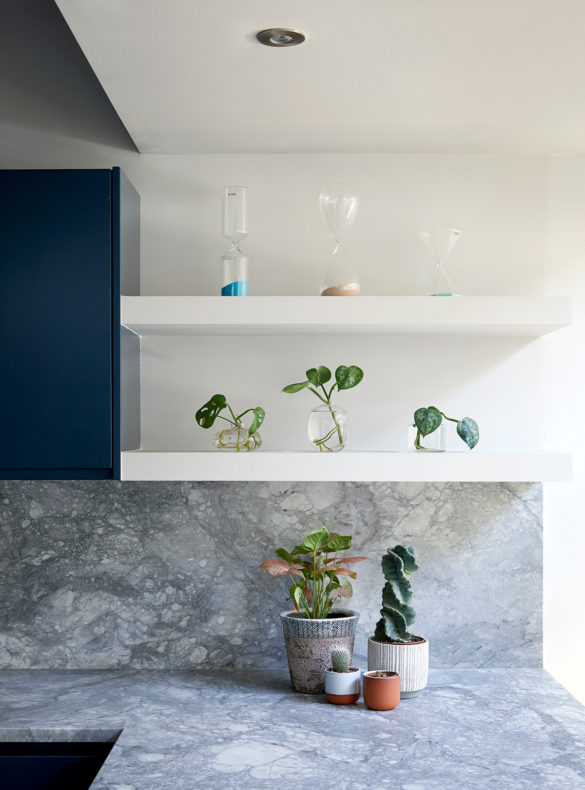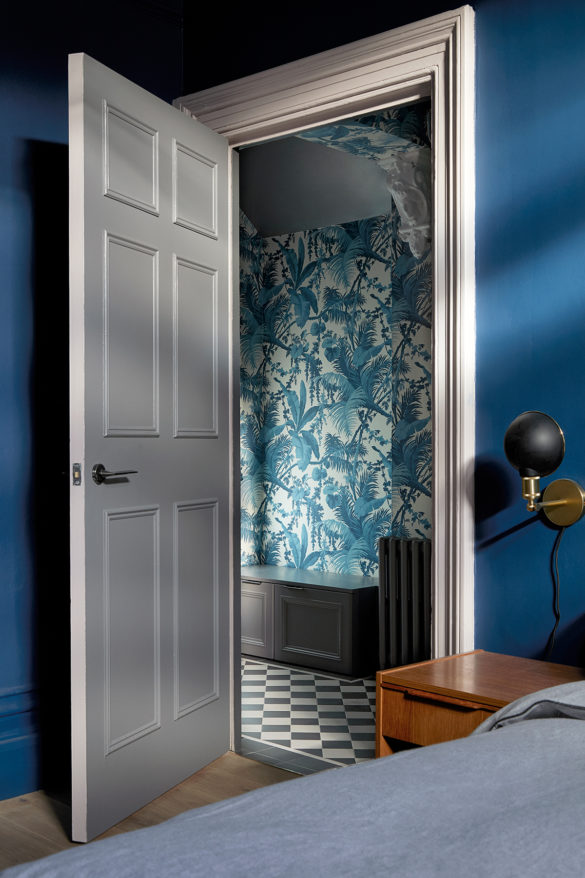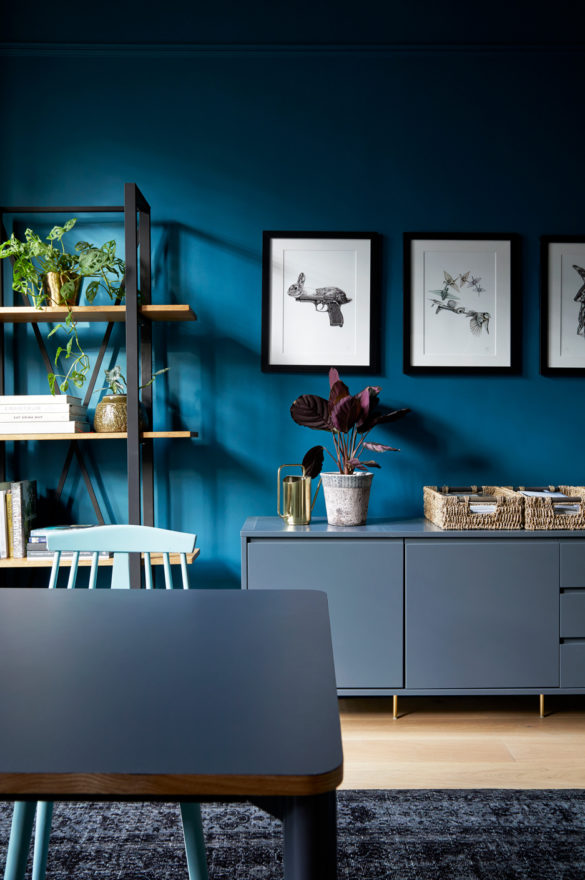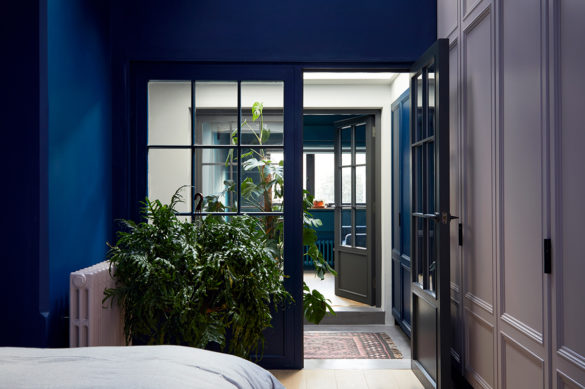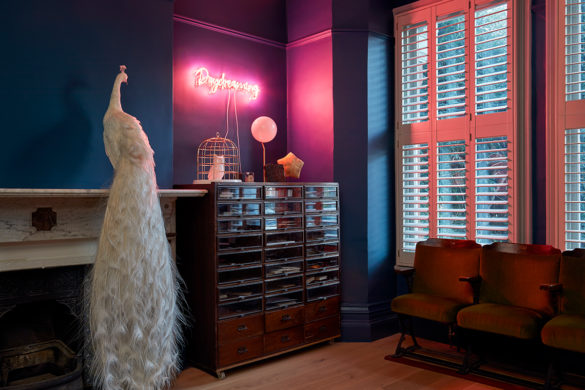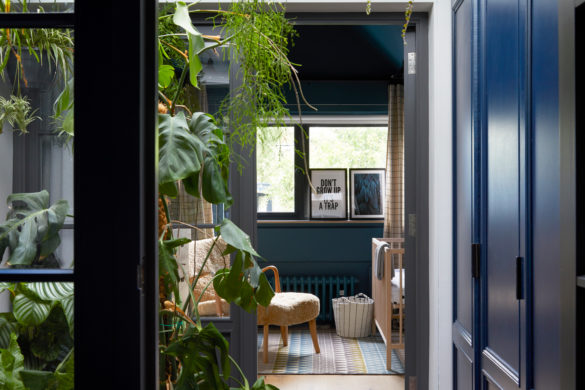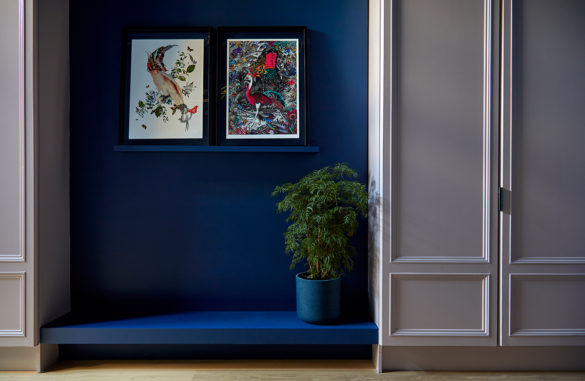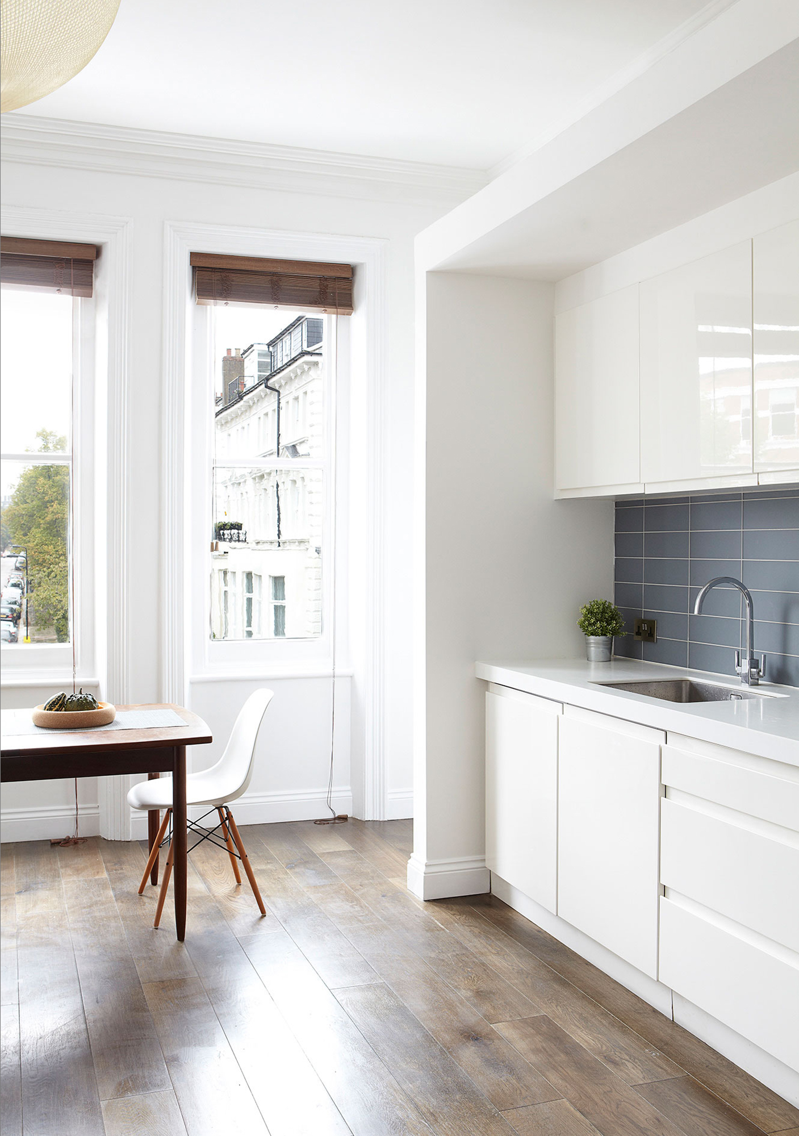The Longhouse
Located in a leafy suburb of North London, this three bedroom garden flat required a complete refurbishment. Measuring 20 metres in length from the front of the flat to its rear, bringing light into the centre of the property was the biggest challenge. This was tackled by opening the rear facade with floor to ceiling glazing, introducing a large skylight above the internal courtyard, and the addition of timber framed glass walls to the courtyard from the facing bedrooms. The property sits on a sloped site which steps down towards the rear. Some excavation was necessary to adjust the internal levels to create added ceiling height in the new kitchen and to improve the general circulation. A number of structural alterations were also carried out to create a completely open plan living space. The result is a breathtaking view from the front door straight through the property into the newly renovated south-facing garden. The garden is brought back into the house using a rich palette of blues and greens and styled with clusters of plants creating a tranquil green oasis.

