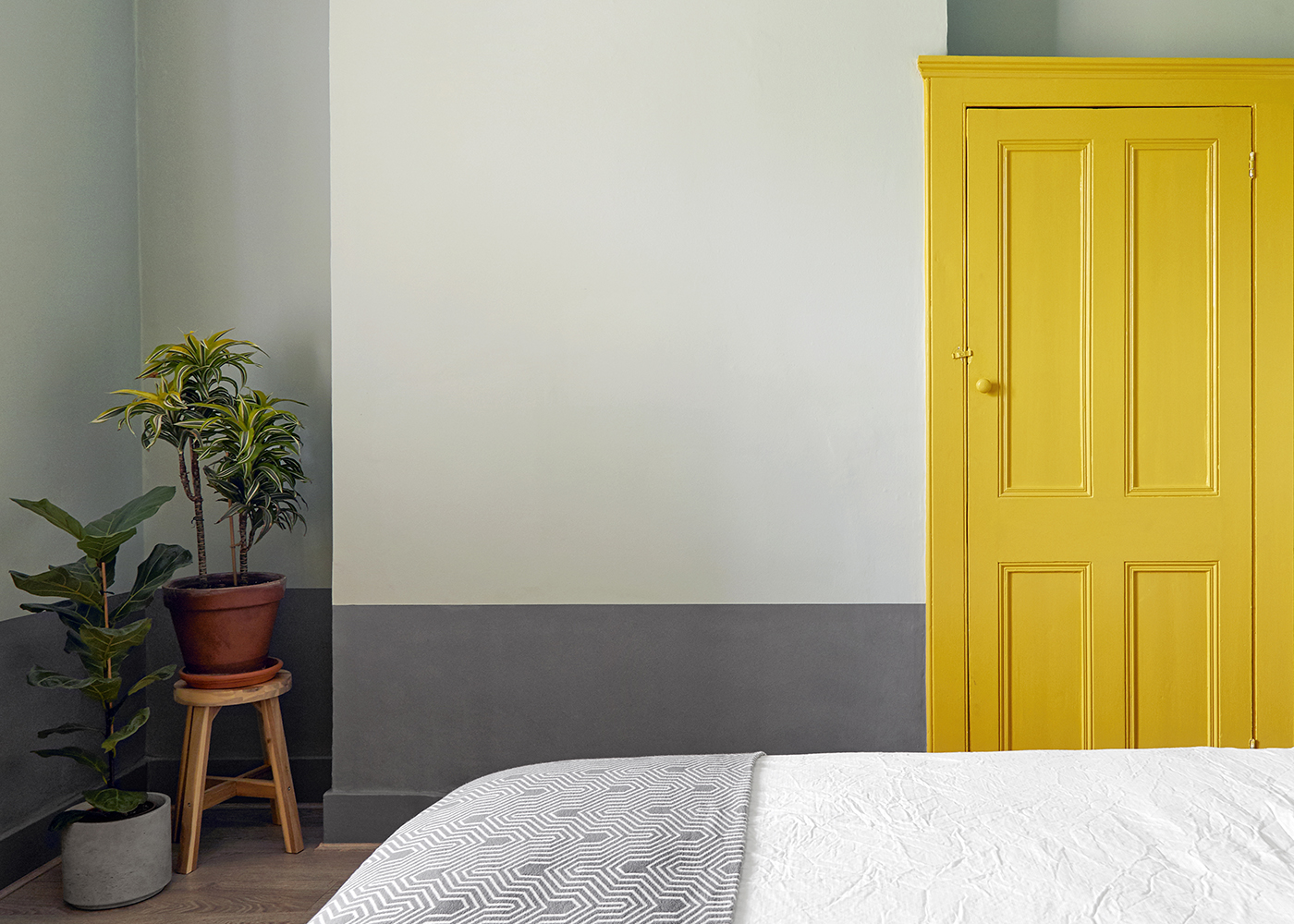Technical Design

Stoke Newington House by House of Sylphina
Once the design has been finalised, we will create technical drawings of all internal plans, elevations, sections and details showing the proposed design and finishes. If required, packages for landlord approval and planning applications will be produced. We will create electrical plans, lighting layouts, finishes plans and product specifications as well as a scope of works and construction programme. These items will make up the tender package on which contractors will base their quotation.



